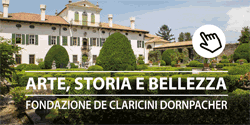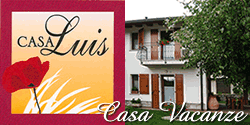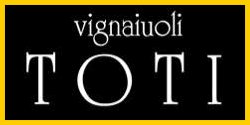Home / National Archaeological Museum /The Church
The Church
THE CHURCH
In the first part of the cave have been obtained one church and one lateral chapel. This last one is reached with the gotic formulation of the last radical restructure of 1477. The stone floor of the church is supported by a stone criptoportico, extraordinary construction that has allowed to the use of the cavern avoiding the floods of the underground river. The hall with rocky walls is sixteen meters long and ten metres large. There is a flower with six petals in a circle on walls. This symbol with a cross and a face of Christ is the only fresco present in ithe church. The wooden altar was made in the XVII century.
THE GRAVESTONE
In the lateral chapel on the southern wall there is a tombstone with the name of the buried, the name of the church and other useful references for the location of the primitive position. The entrance to the castle had to happen through a retractable wooden stair that it connected the stone stair in the hall. This is deduced because steps meet the threshold of a door. A furnace still exists in the fort and give us indication to us that the place was stablily inhabited. To this strategic place only a function of military character or shelter for the inhabitants of near villages can be attributed during the invasions in this territory. Previously, the tombstone was the window sill to an arc window. Probably this was not the original site because of tumbstone words: TUMULATUS... AD FUNDAMENTA... make thinking or to the church's floor or to the foundations of the chapel ancient wall of on the rock, a level under the present floor, at the complex entrance. We find another indication of this position in the part of the tombstone where it talks about some men: ASCENDENTES ET DESCENDENTES... which the buried asks to pray for his sins: that confirm the frequentation of the church and the position of the gravestone in a place crossed from who entered in. The sentence IACEO INDIGNUS HIC TUMULATUS EGO FELIX... (Happy I am unworthly buried...) make us thinking this personage was the deacon Felice mentioned in a donation of king Berengario in 888. With this document the king grants to religious the church of Saint John in the cave and the part of the Natisone's valley (from S. Quirino's bridge to Stupizza). The gravestone also indicates the church's name "ECCLAE IOHIS BAPTISTAE AC EVANGELlSTE", bringing back us to a Lombard foundation. The place must also have for Lombards a strategic function because, tracing the line of roman defense, it was outpost of Forum Julii (Cividale).
THE CHAPEL
The lateral chapel is constituted by only one space of m. 6,48 x m. 3,60 with polygonal abside to sides of m. 1,54. There is a wide gotic arc to sixth acute, a step that raises the floor of bricks threshold. The arc is made by blocks of limestone gray with octagonal faces and interrupted by a capitel. An other step divides the presbiterio room where there is an altar with a stone catering. It's lighted by only two gotic monofore, respective to south-east the one of presbiterio and to south the one of the room. On the chapel ceiling we find several symbols: · the earth (the daily); · the sky identified by the celestial figures - the crowned Madonna with the Child and a "Main Christ" with the Gospel; · the sun compared to moon and stars.
The land symbols are the personages who support the costoni sagomati of the ceiling:
· a host with water jug and glass in relief on the shoulder;
· two prophets with long beard and cartiglio;
· a pilgrim with the stick;
· a feminine figure with hands on knees who in all probability it represents the festivity day;
· a player of bagpiper;
· a player of "gusla" (popular violino);
· one figure who is praying.
These personages are all kneel down. All decorations had to be painted, but there are only color traces today.
About the ancient medieval decoration remain to us more layers of paintings:
· the first and more ancient layer, with sign in red earth, represents palms coming out from pots are gone with a sentence in Greek language and five sun with beams (fire wheels) develop along all the walls;
· the advanced layer is formed by a lacerto of fresco on which there is Saint John's Batiste head with long hair perhaps of the XIII century, registered crosses of consacration in a circle and, in the southern wall, a small lacerto (maybe a crucifixion).






